We left off our last Paris blog talking about some of the surprise challenges that we encountered renovating the Vivant apartment in Paris long-distance during a pandemic, and promised to take you through a full before and after.
I love before and after’s, but I’m always a little uncomfortable showing a before that's not our own. After all, someone else lived there happily before and we just made it different, after. On one of the prettiest streets in Paris, with a stunning view of the Eiffel Tower, this Vivant apartment had been lived in comfortably by an elderly couple for over forty years. Our needs were different: We wanted 2 bathrooms, an open kitchen and air conditioning, so we reconfigured the apartment completely and updated all the systems. It’s not to say that it wasn’t fine before; it just suits us better after.

Typical of Parisian Haussmann style apartments, the kitchen was in the back facing the courtyard. We knew that a gorgeous view of the Eiffel Tower was too precious a commodity to pass up, so our first rule of thumb was to confirm that we could move the kitchen. Luckily for us, there was a bathroom at the end of the hall, so it made the plumbing a much easier task.

With the bathroom plumbing sharing a wall to the living room, on the left, we could safely move the kitchen out front.

Above, the previous kitchen was small and efficient.

We turned it into an extra bathroom, a real luxury for a one bedroom apartment!

We moved the kitchen to the wall behind the red sofa, above,

and opened up the room to the living room.

It took some heavy duty refiguring on the wall above ...



















Pulling this apartment together during the pandemic, with delayed orders, lost shipments, out-of-stocks and travel bans, was a huge challenge that actually made the result even sweeter. As we were pulling together the final touches, I thought about how I could happily move in here for the rest of my life! But unfortunately the marketing folks at Paris Perfect did their job too well and sold it to 13 lucky shareholders within 48 hours of announcing it (darn them!).
Luckily, there's another apartment peeking around the corner that we may be able to talk about soon ... so if you're like me, and you want to see more, stay tuned!
Ta ta,
HH
P.S. If you're interested in being the first to know when the next apartment comes on the market, sign up for Paris Perfect's newsletter or write to them at sales@parisperfect.com. Of course you can tell them we sent you :-) Merci!

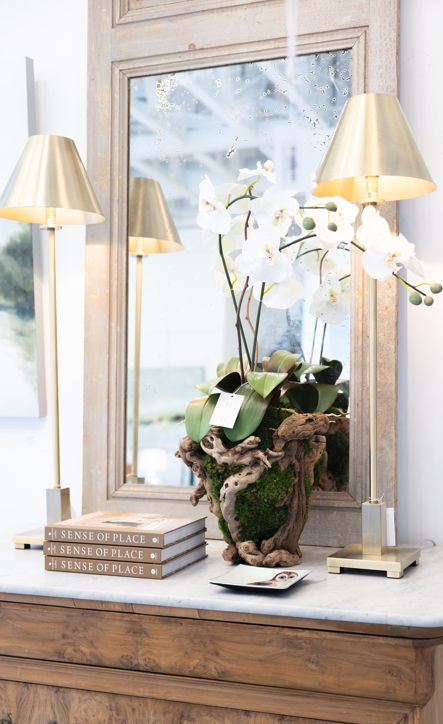
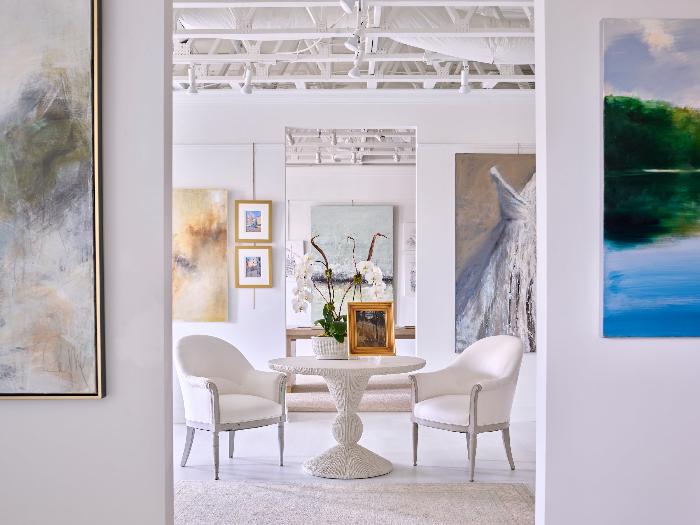
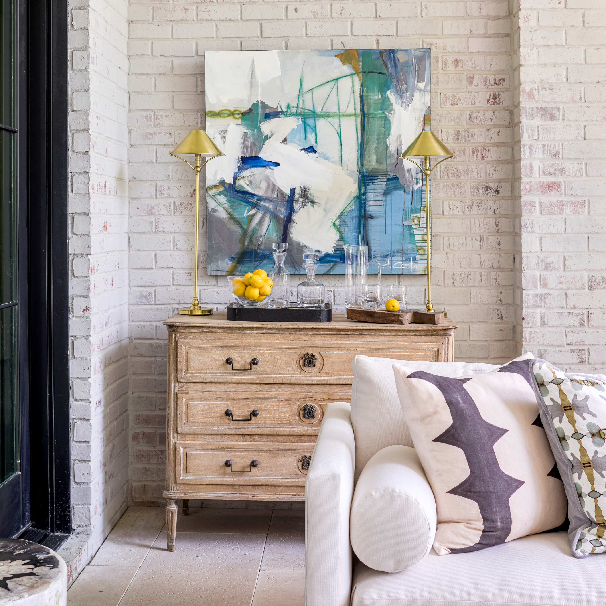
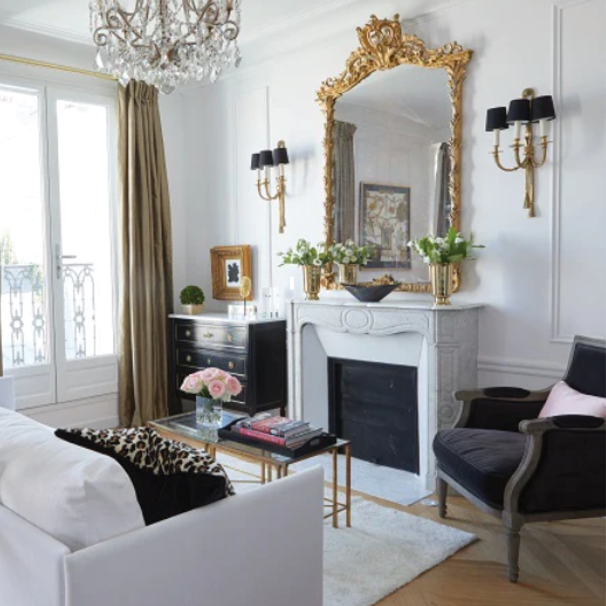
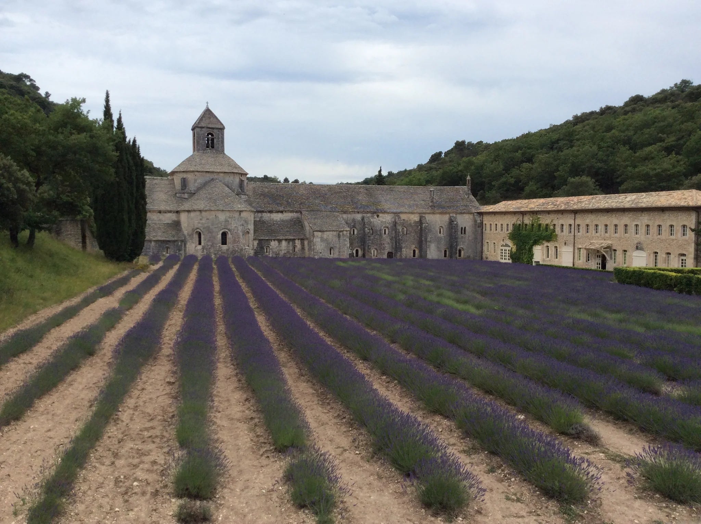
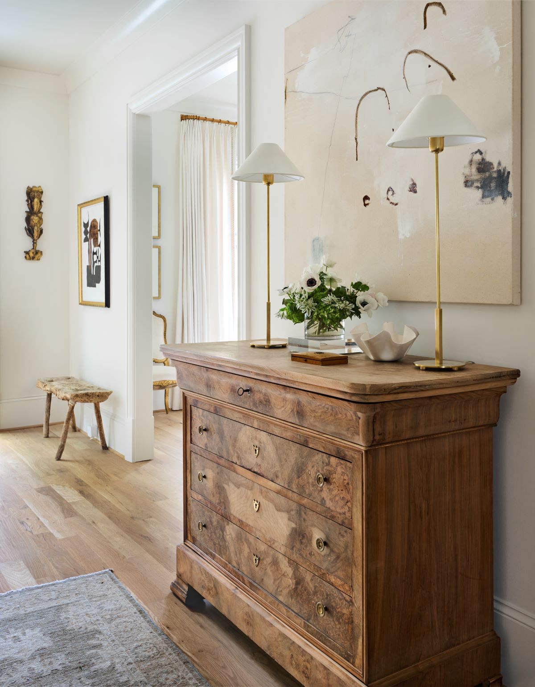
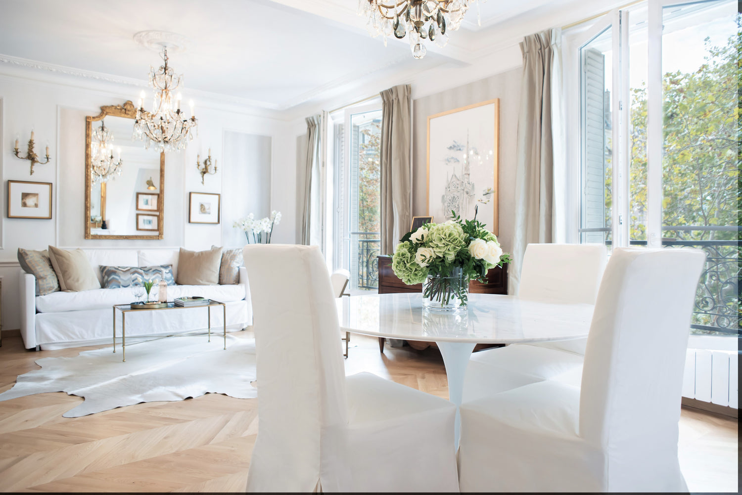
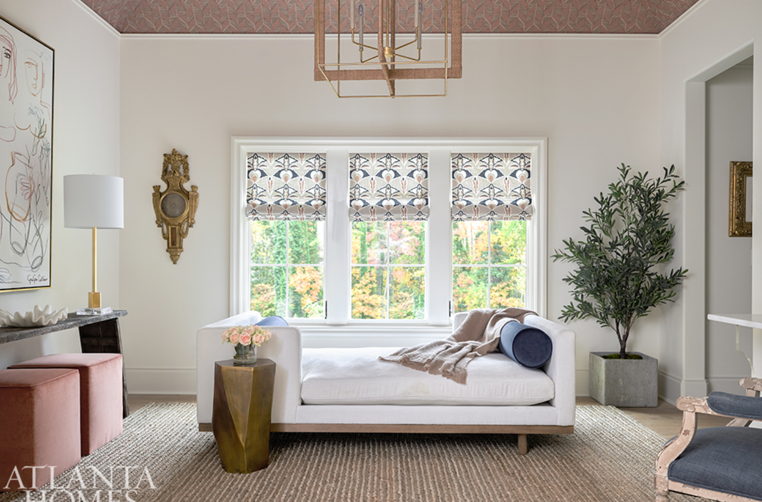
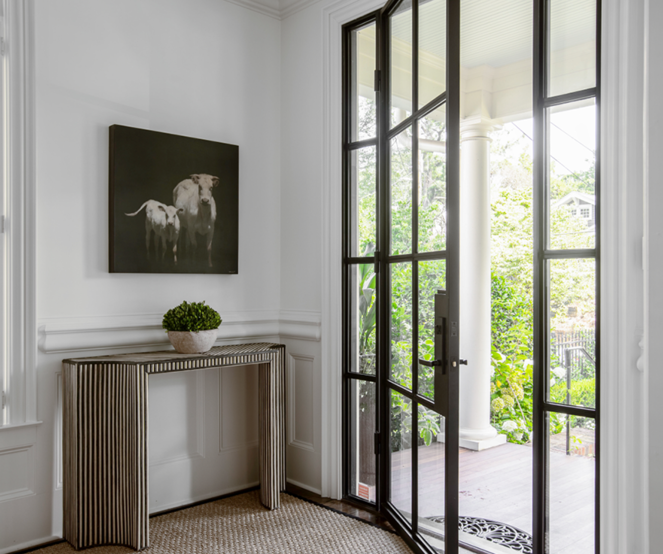
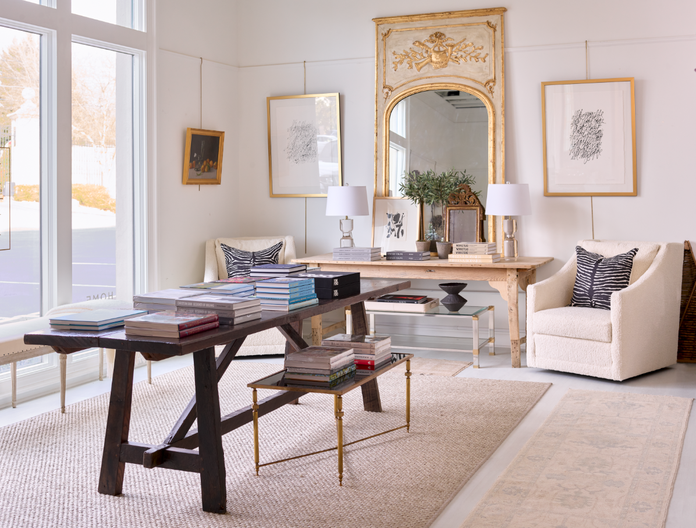
1 comment
Simone Ralph
What an absolutely lovely renovation! Great job :)
What an absolutely lovely renovation! Great job :)