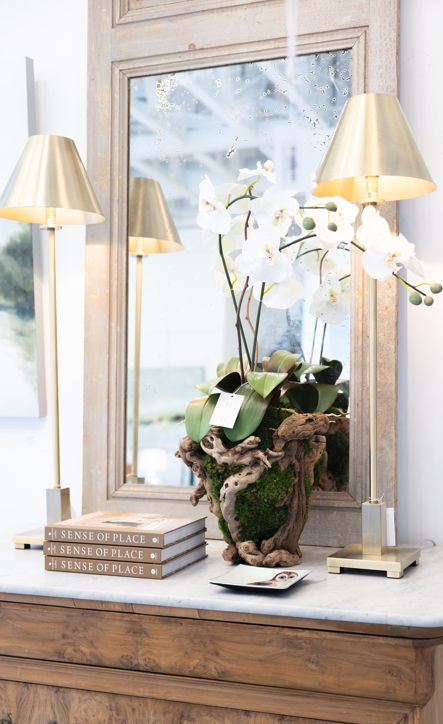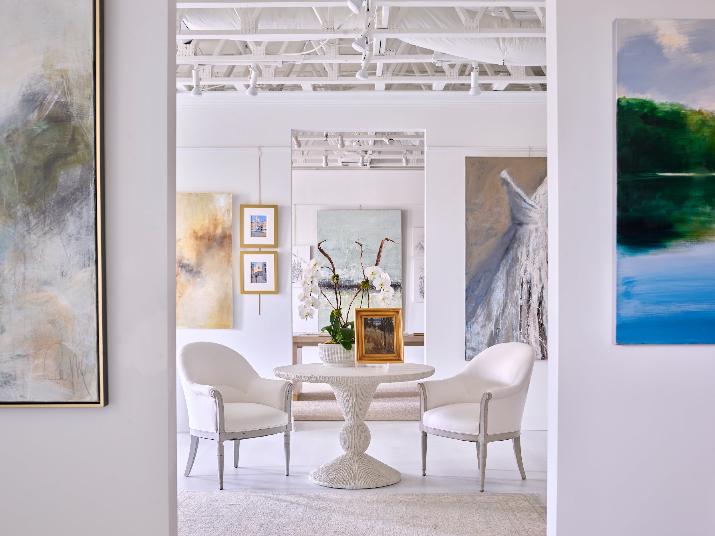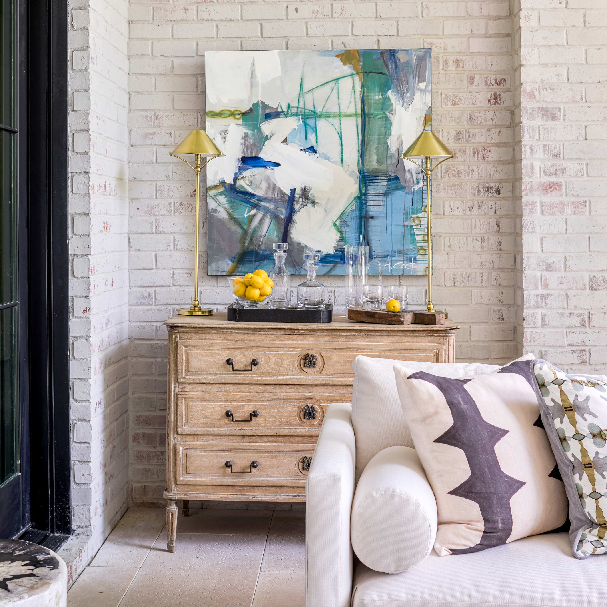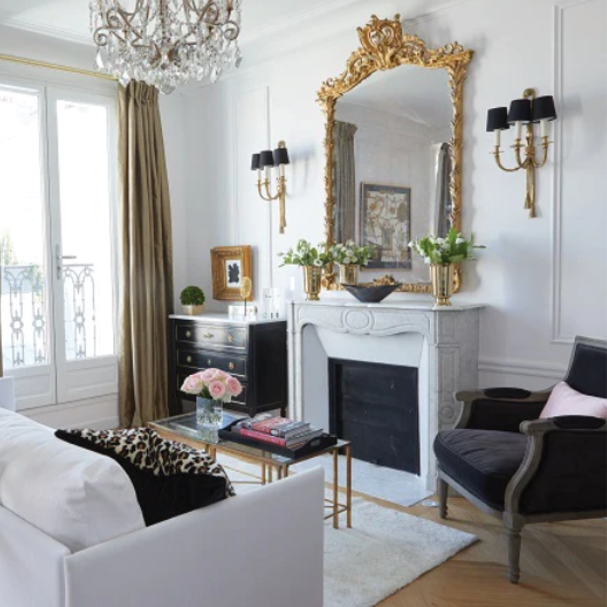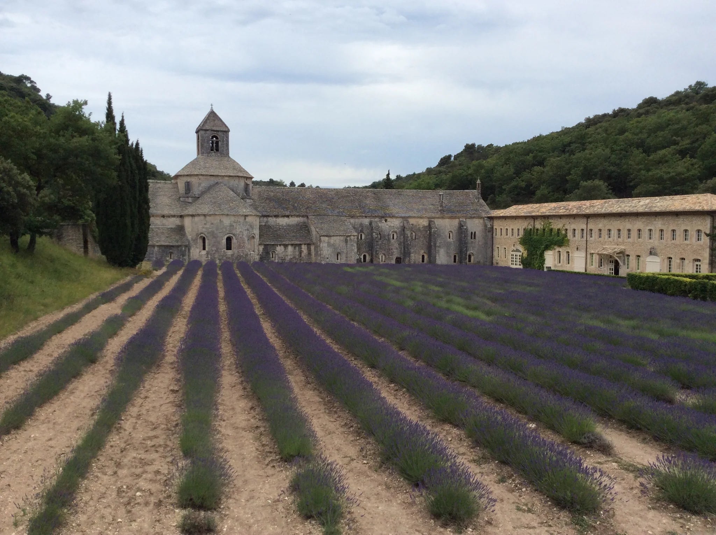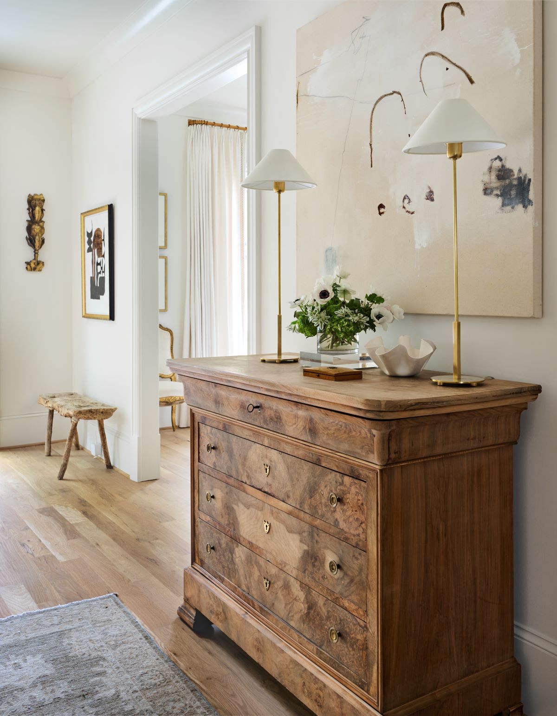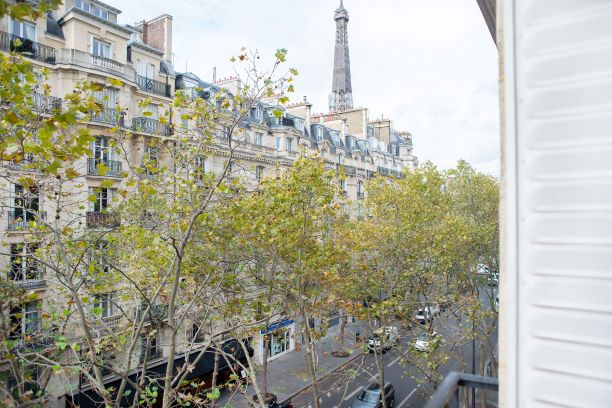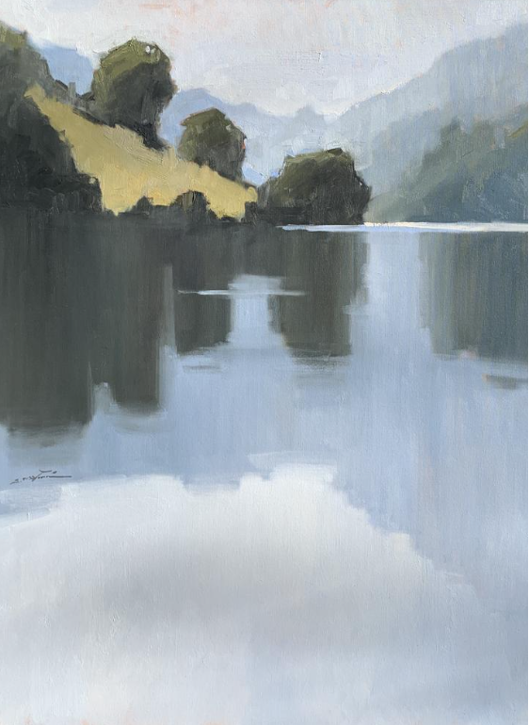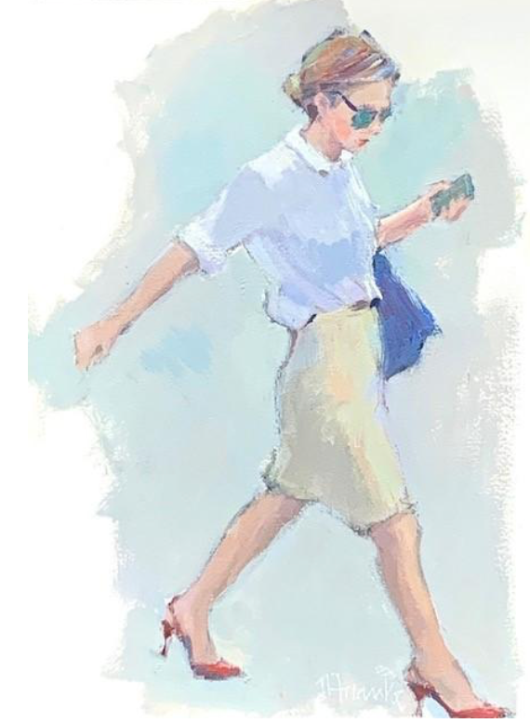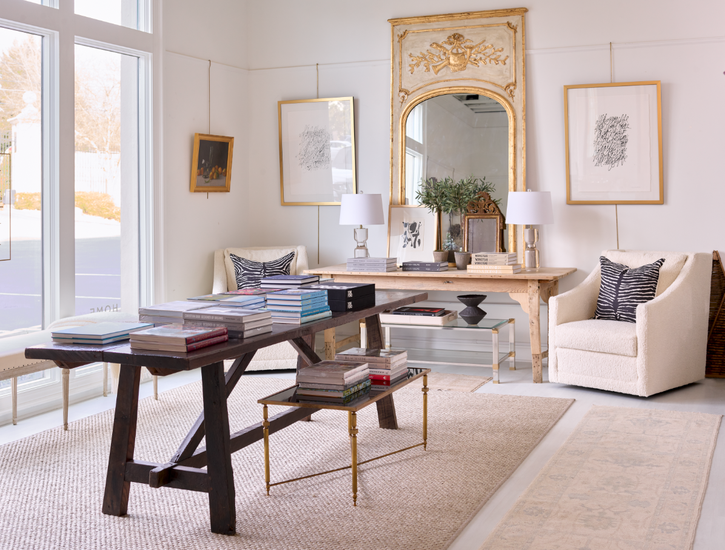 The first time we saw this Paris apartment, exactly one year ago, it was love at first sight: Gorgeous view, perfect location, nice building, great bones and a complete gut job for the apartment. We confidently told our clients, who were buying it, that we could have it renovated from start to finish by June. We’ve done it before, with even tighter deadlines, and nothing could stop us this time (except maybe a pandemic!).
The first time we saw this Paris apartment, exactly one year ago, it was love at first sight: Gorgeous view, perfect location, nice building, great bones and a complete gut job for the apartment. We confidently told our clients, who were buying it, that we could have it renovated from start to finish by June. We’ve done it before, with even tighter deadlines, and nothing could stop us this time (except maybe a pandemic!).




The next time we saw the apartment was in mid-February. We had enlisted Trudy, our head designer, to help lead the project and do some buying for the store in the antiques markets while we were in Paris.

Having Trudy on the project (shown here in Paris) with her exuberant enthusiasm and can-do attitude, proved to be essential in keeping us focused and optimistic as we faced the unexpected challenges that unfolded during the year.
Together at the apartment for the first time, she and I took measurements, reviewed the floor plans, finalized the layouts, specified the plumbing, gave direction to knock down a few walls, and said Ta ta to the contractors and see you next month!
Except of course that there was no next month, or month after that or month after that! Within days, Paris was in complete lockdown and we fretted about how to maintain our commitment to our clients when even the contractors weren’t allowed on site.




Progress was slow as the apartment reluctantly took on its new shape. Each time we received a picture from the project manager, we shared feelings of excitement that the project was moving forward with frustration that we couldn't be thereto oversee it.

We knew that in addition to the view, the apartment had a few lovely features like some old doors and beautiful ceiling moldings that would need to be kept.

But we worried that there were other details we'd overlooked when giving the contractors carte blanche to take it down to the studs.

There were other things about the apartment that threw us, like the angled wall the right of the window in the kitchen. We've learned over the years that this is very typical of Haussmann apartments because of the way the chimney stacks expand on the upper floors.

We dealt with the same issue in the Cremant apartment several years ago, and just decided to ignore curve.

At the Cairanne apartment, below, we were able to camouflage the angle by bringing the whole wall forward on the right side and creating a shallower cupboard which isn't even noticeable (a trick of the trade!).

But in this case, not being on the ground to measure it correctly, we decided that it was too risky to try something clever. So we chose to ignore it, until a better idea came along (for our next chapter!).
Trudy, in her inimitable way, was always upbeat and optimistic, despite the fact that there was no end in sight for our return to Paris together.
We spent our time in Atlanta selecting the original art that would set the tone for all the decor. We had been in Paris together the previous April, dining quietly at a restaurant on the rue Cler when our phones had exploded with news that Notre Dame was on fire. So it seemed only natural that our first choice for the apartment would be a gorgeous painting of Notre Dame by our gallery artist, Sarah Robertson.

Once we picked our hero piece, the rest started to fall in to place. Trudy found a wallpaper that would complement the art and give a little edginess to the traditional bones of the apartment. We were dealing with some small spaces, including a very compact but efficient toilet, so we selected a wallpaper that packed a big punch -- and decided to surprise our client with the result!

We looked for curtains that were lush and silky to give a formality to the rooms. We picked clean and modern finishes for all the appliances and hard surfaces in the bathrooms and kitchen. And we spent countless hours sourcing our familiar French antiques dealers for chandeliers, sconces and mirrors --
-- and sometimes, the choices on our computers were a little overwhelming!






And the day we received images of the wallpaper being installed, we were downright giddy!

When the virus calmed down during August in Paris, I couldn't stand to be away any longer. Armed with paintings, frames, pillows, throws, decorative accessories and even a rug, and with the help of my Monsieur and 7 huge suitcases and Delta airlines, I headed to Paris to finish the project that we had started so optimistically eight months earlier.
Do you want to see it come together? Here's a sneak peek. But for the rest of it? Stay tuned!

Ta ta,
HH
PS: We hope you had a wonderful holiday. We are back to our regular non-holiday schedule: Open 10 to 5, Monday through Saturday at Huff Harrington Home and Huff Harrington Fine Art. Our designers are on site almost daily but if you'd like to meet one to discuss a project, it's best to call and make an appointment.

