
Every project begins with a vision, but the true magic happens when clients believe in that vision as deeply as we do. This apartment renovation is one of our favorites, not only because of the dramatic transformation, but because of the trust and confidence our clients placed in us from the very beginning.
At first glance, the apartment was a maze of cramped, disconnected rooms that were dark and uninviting. We had the opportunity to visit it before the clients bought it, and I hesitated about recommending it, fearful that it was too much of a leap for our clients to see, although I knew that it had incredible potential.

The long hallway before, that was the first thing we eliminated.

Before: The rooms were choppy and dark, the ceilings lowered by a drop ceiling throughout the apartment

Before: The kitchen was dark and inconveniently located on the back of the apartment
With ten windows facing south, a view of Parisian rooftops and the golden dome of Napoleon’s tomb gleaming in the background, we knew immediately that we needed to be done: Open the entire front side of the apartment to bask in the light, eliminate the hallway that was a waste of space and move the bedrooms to the back, on the quieter courtyard side.
In order to achieve this, we needed to take down every single wall -- and convince our clients that it would be worth it! That was a leap of faith, both for us as designers and for the owners, who trusted our vision to guide them through such a radical transformation.
That leap of faith is what made this project one of our favorites. This home now feels expansive, bright, and welcoming, flooded with light on the living side and with private rooms tucked away where they belong.

The dining room acts as a bridge between the living room and the kitchen and is lined with a banquette and a custom designed mirror to enlarge the space and reflect the light.

The kitchen has a gorgeous La Cornue stove, and Italian marble countertops

The wet bar was custom built with a brass sink and brass cabinetry

The kitchen island is topped with a Murano glass light fixture that the clients, one of whom is a foot surgeon, like to call their shoe horn chandelier!

The main bedroom is a soothing combination of pale pinks and beiges, with a panoramic wallpaper in sepia tones from Ananbo.

To give the bathroom an extra layer of fun, we lined the ceiling in a Pierre Frey Panthera Sauvage wallpaper

A large Charles Nestle nude hangs in the living room while another Nestle nude is reflected in the antique Louis Philippe mirror
The cherry on top was curating an art collection that perfectly reflects our clients’ style and joie de vivre. The art became the final layer of storytelling, for clients who embraced the idea of something bold, bright and sexy.
Ten windows, endless light and clients who believed in a vision: That was a win for us all. Not everyone would have the nerve to say yes to the recommendation of starting from scratch and taking down all their walls. But that "oui" proved to be the brightest decision of all!
Ta ta,
HH

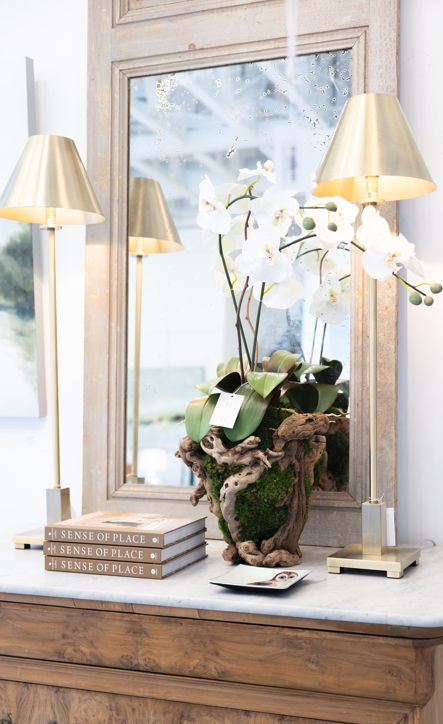
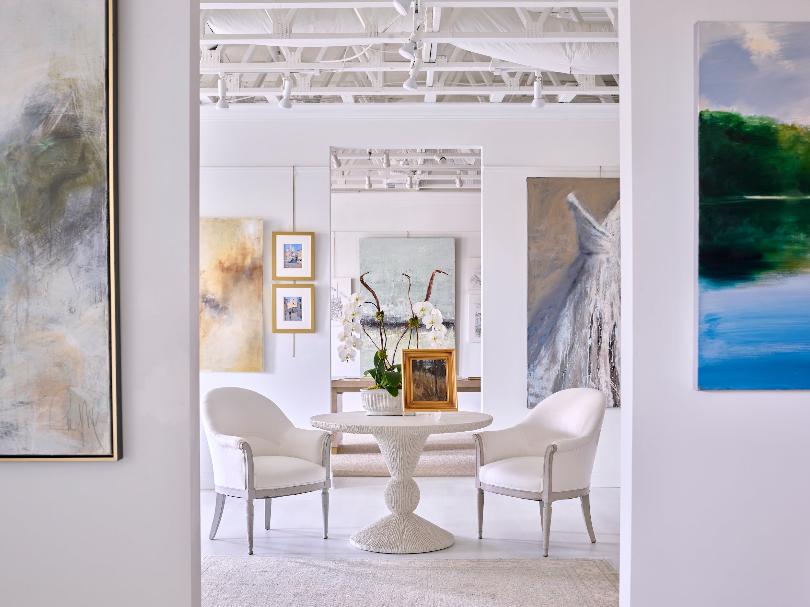
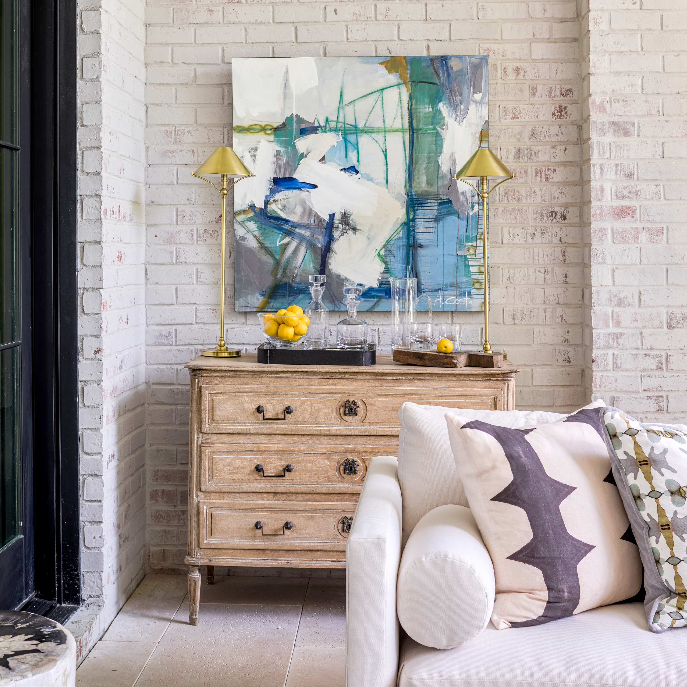
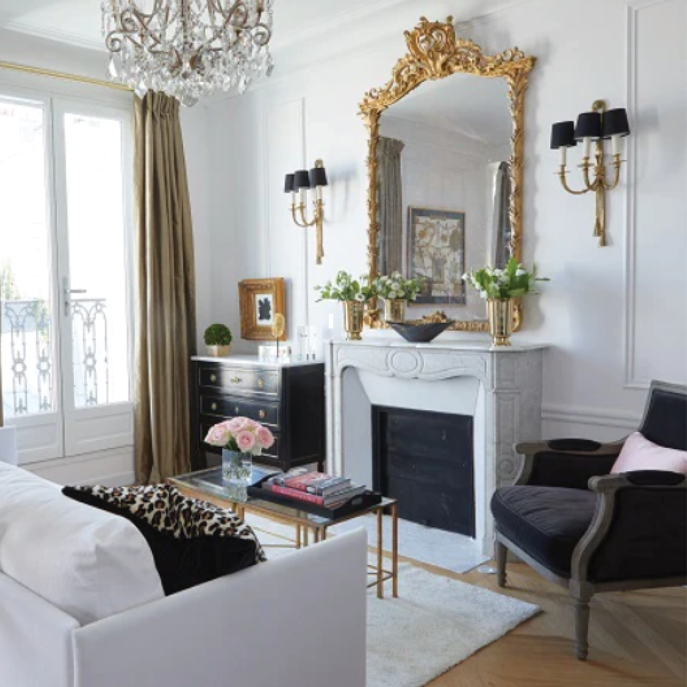
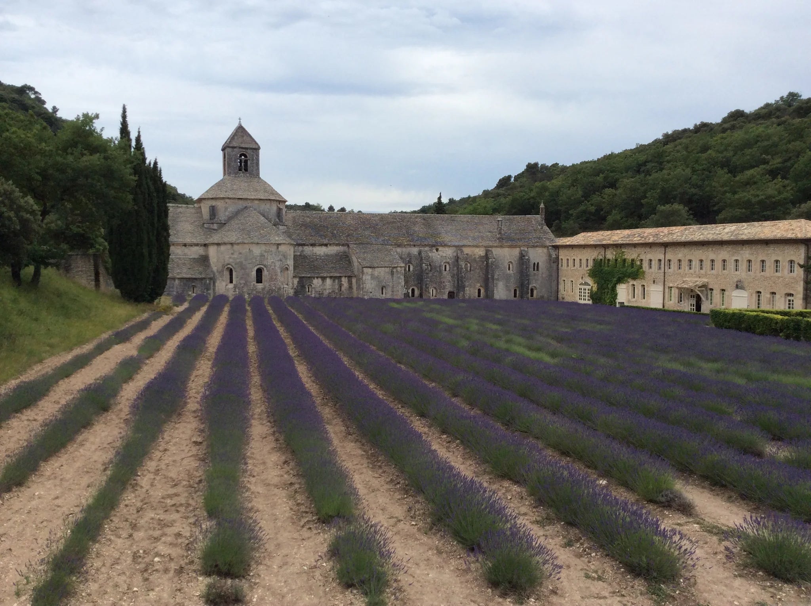
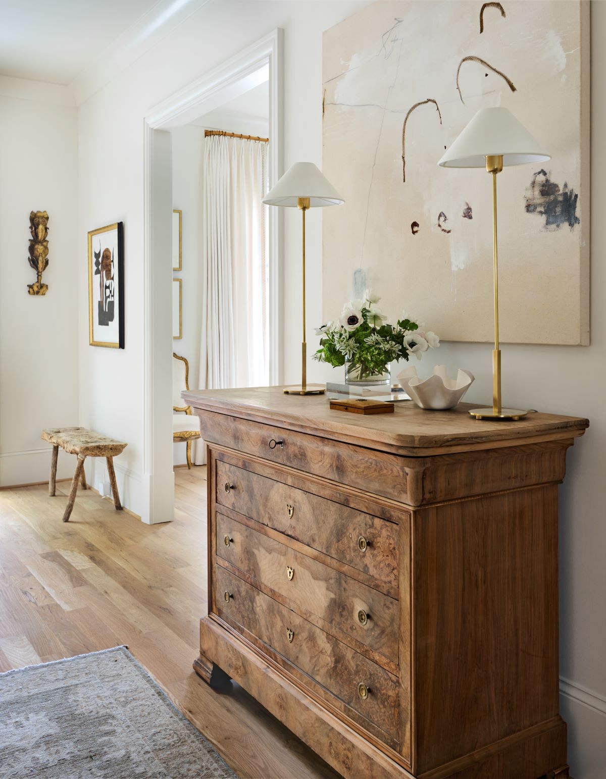


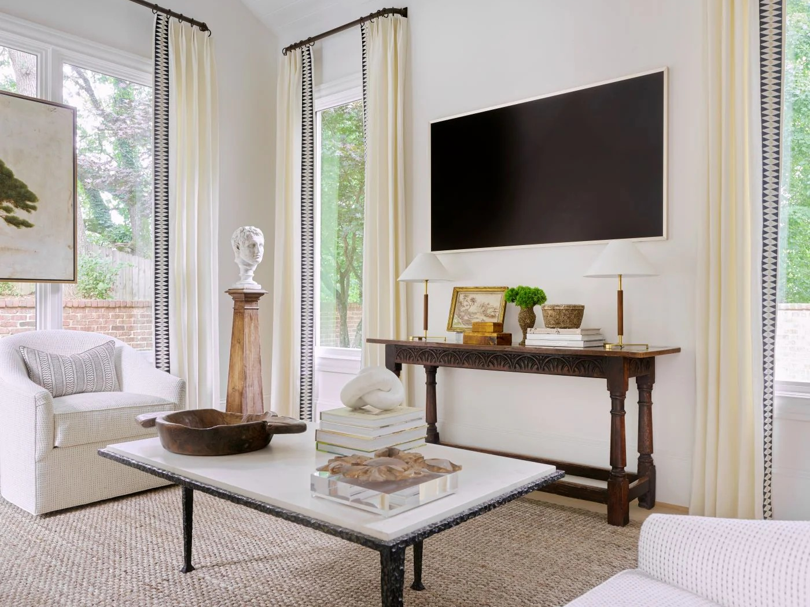
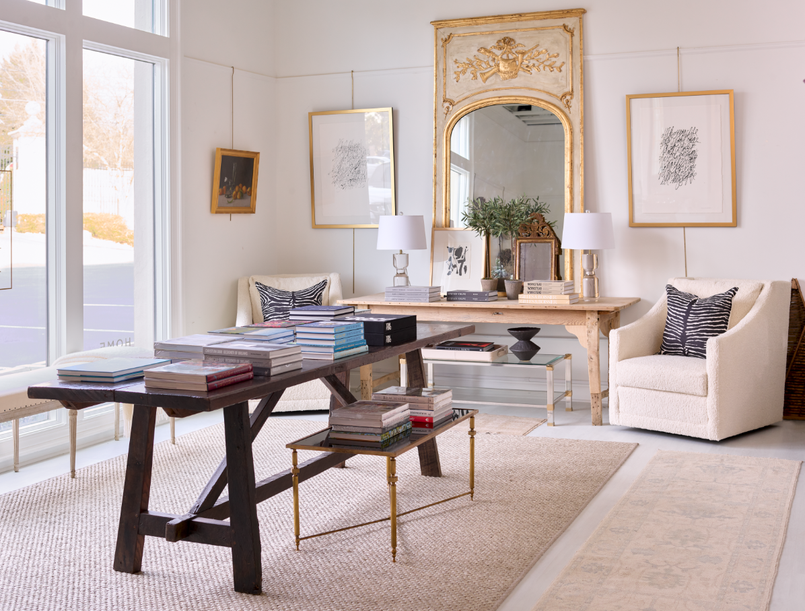
2 comments
Steph
Love your work!
Love your work!
Barbara Ryals
Stunning!
Stunning!