Twenty five years ago, when we moved to Atlanta, Hubby drove me through a gorgeous, tree-lined neighborhood, dotted with beautiful homes, rolling green lawns and winding little streets. We fell in love with it and ended up buying quite the ugliest 1940s ranch in the 'hood. And, after a major renovation and an eventual tear-down/rebuild, we lived in that spot for two happy decades. Put a pin there.

The neighborhood is dotted with markers like this. (Photo credit: Jennifer Sherrhouse)
Just a quick bit of history: the neighborhood is Atlanta's Brookhaven, the first planned golf-course community in Georgia and dating back to the early 1900s. The cornerstone for the neighborhood is the Capital City Club, a lovely country club with a rare, in-town 18-hole golf course and Tudor-inspired clubhouse. As a neighborhood, we couldn't have asked for anything more: delightful neighbors quickly became lifelong friends, babies who were strolled together grew up to become best friends and there was an ongoing sharing of everything from a cup of sugar to a glass or two of wine. And don't even get me started on the dinner parties!
Back to that little ranch house that we bought, renovated/rebuilt - and sold a few years ago: the current owners and their exuberant and talented designer, Beth Ervin, have taken it to a whole new level of elegant and smart design. The piece de resistance is that the house will be featured on the annual Historic Brookhaven Candlelight Tour of Homes benefitting Ronald McDonald House Charities on October 3rd.
So just to whet your appetite for the Tour of Homes, here are some before and afters of this house. Here's what it looked like when we sold it (Linda MacArthur designed it and Ladisic Fine Homes built it.)

Stucco in Farrow and Ball Mouseback

Foyer with a ceiling clad in old barn wood.

Kitchen with some open shelving. I loved that kitchen!

Kitchen and family room.

Dining room and library.

Master bedroom (painting by Lorraine Christie) and photography by Christina Wedge (courtesy of Atlanta Magazine)
The wet bar. (Photography by Christina Wedge, courtesy of Atlanta Magazine)
The new homeowners invited Atlanta designer Beth Ervin in to work her magic - and she has taken her love of pattern and color and run with it. The house now is painted white (it's perfect!) and inside the spaces are warm, welcoming and altogether delightful.
Says the new homeowner: "the interior and exterior look of the house was exactly what we were looking for at this point on our lives. It works perfectly for the two of us but can accommodate our children and grandchildren."


Here's the foyer, with a gorgeous Louis XVI-style painted commode, antique art and two elegantly carved chairs. Beth says: "I love creating interesting and unique vignettes using the homeowner's own accessories for a personal touch. Even better is when we can start with a client's favorite fabric or a piece of art that they've collected."

This is one of my favorite room transformations: this used to be the guest room. Beth's turned into the homeowners' little den and tv-watching room. It's so rich, warm and cozy - and that wallpaper! "This is one of my favorite rooms, too," says Beth. "My clients have collected beautiful pieces over the years that we were able to incorporate throughout the house. Lighting and wallpaper set the tone for theses spaces as well."

The living room: "I like to start with a neutral palette and add layers of texture as I go along - plus a pop or two of color," says Beth. "I am not drawn to trends and always want my interiors to reflect my client's style."

Here's the breakfast area and family room. This space opens to the enclosed porch and fireplace and the pool. "The only structural change we made was to enclose the screen porch so the homeowners can use it year round." Beth says.
The biggest challenge? "The homeowners' previous house had 9-foot ceilings. We needed to add a few overscale pieces to make it all come together in these rooms with 10-foot ceilings." says Beth.

Beth recently invited me to pop by the house to take a peek. I wasn't sure if it would feel strange to be inside the house that we had so loved designing and building and built - but the minute I walked in the door, the house felt warm and welcoming as it always had. Which goes to prove that a dearly loved house is always a home.
If you're in Atlanta, hope you'll check out the Historic Brookhaven Candlelight Tour of Homes benefitting Ronald McDonald House Charities on October 3rd where you'll be able to tour this house plus four others. It's a great charity and a lovely way to spend a fall evening immersed in excellent design and good taste.
Ta ta.
PS: check out more of Beth's work here.

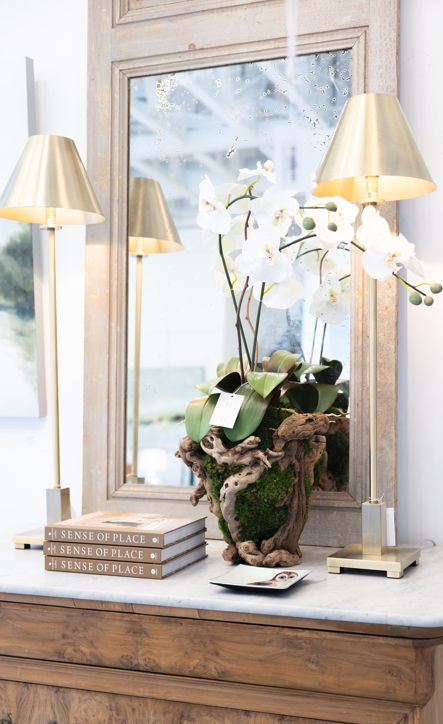
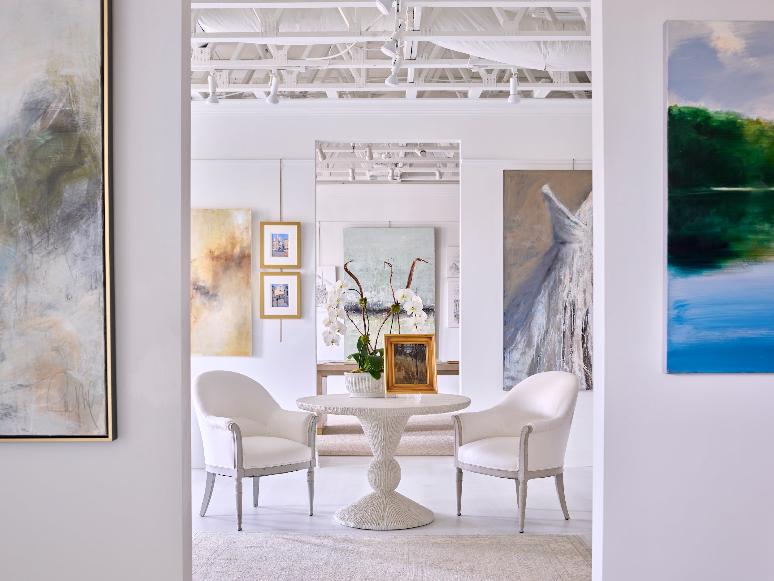
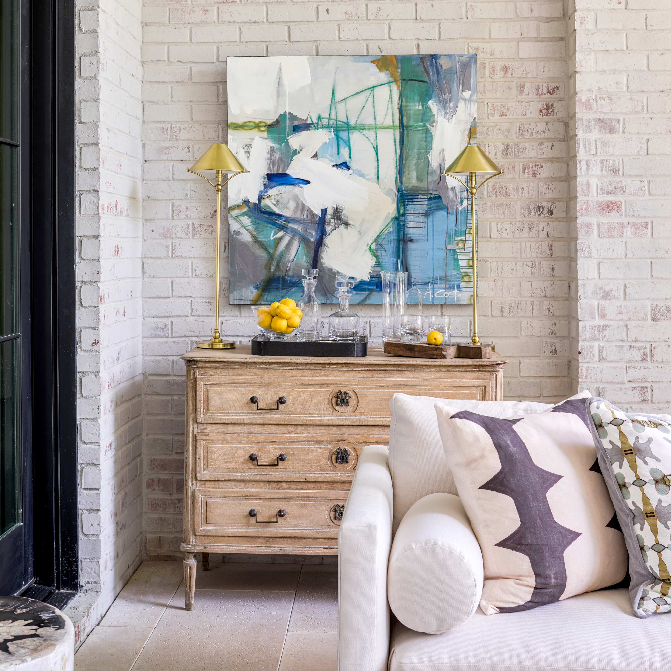
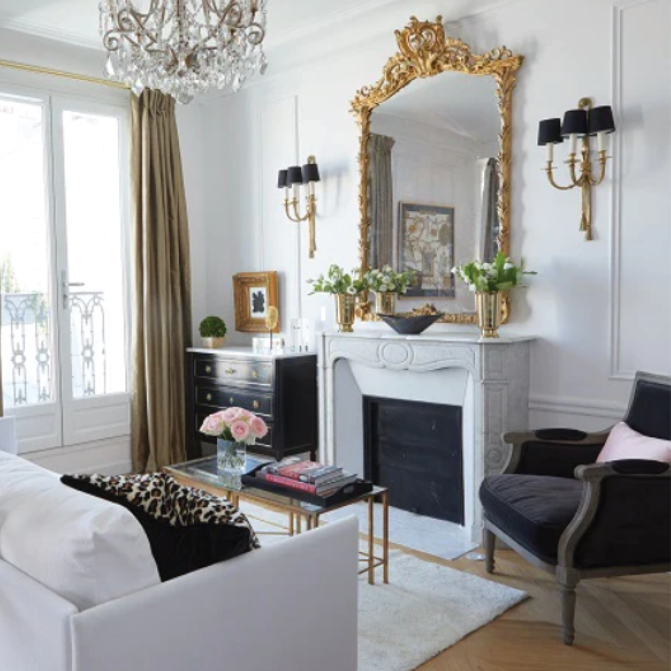
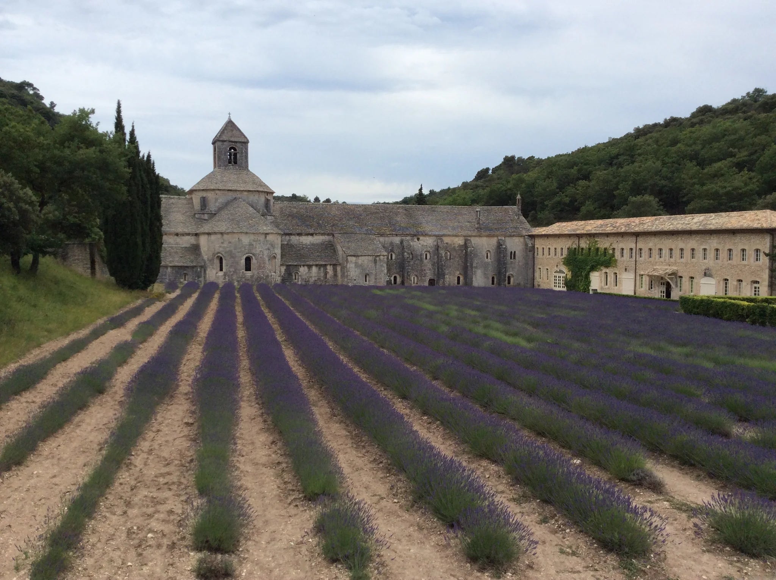
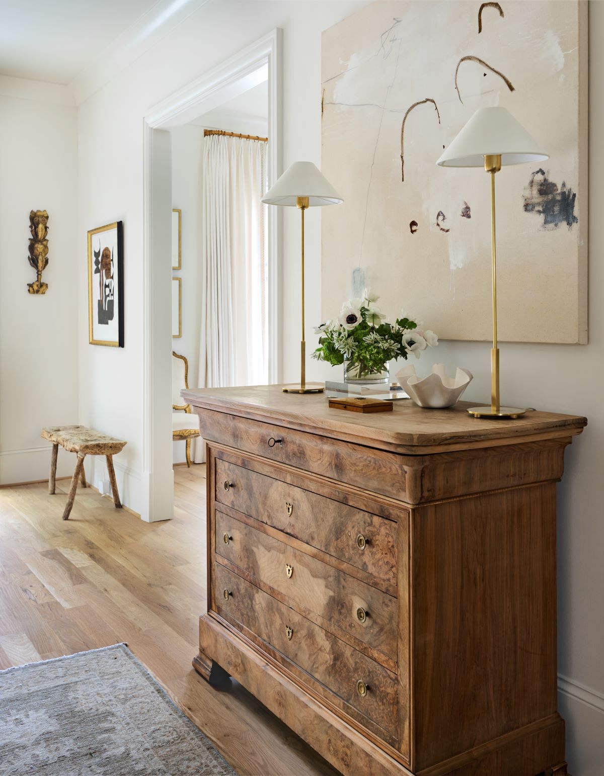
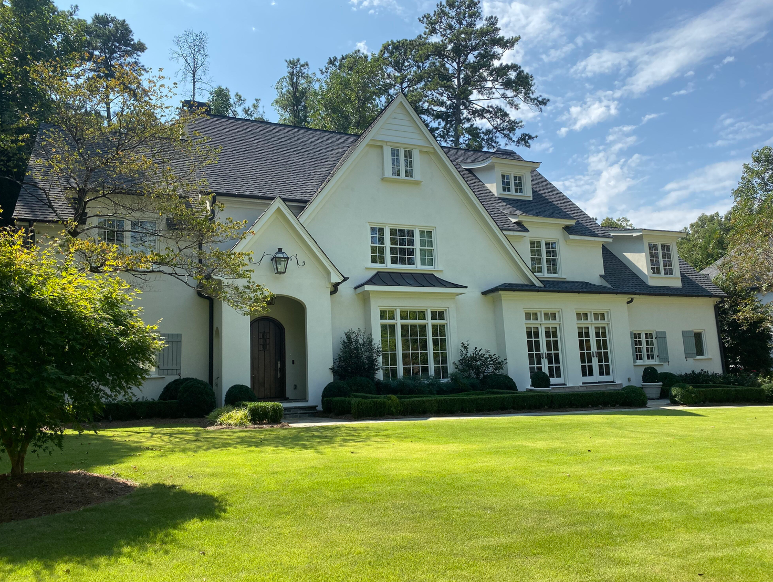


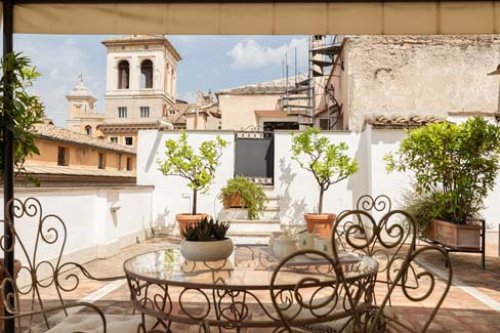
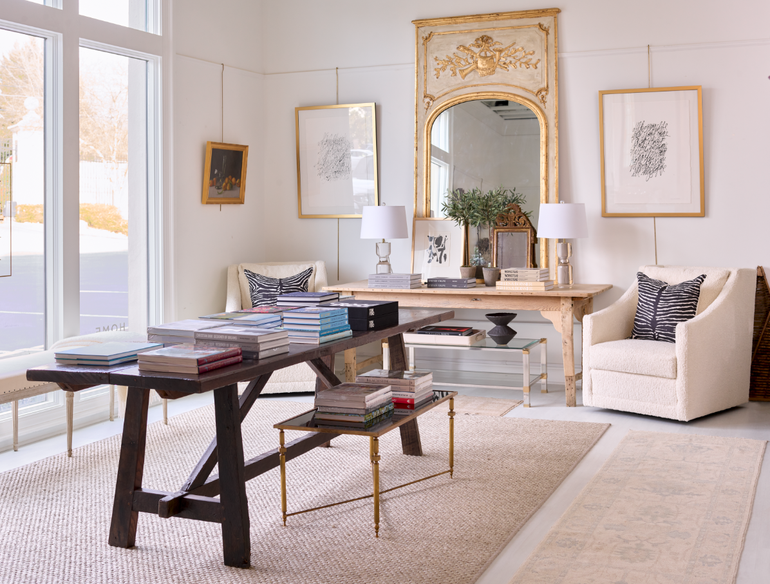
3 comments
Dennis
Beautiful! You always bring style and class to everything you touch.
Beautiful! You always bring style and class to everything you touch.
Debbie Brown
You two are the best!! Xo
You two are the best!! Xo
Marcia Weinhoff
I, too, remember that house with fondness. Lots of fun times and good memories were made there. The years have flown by!
I, too, remember that house with fondness. Lots of fun times and good memories were made there. The years have flown by!