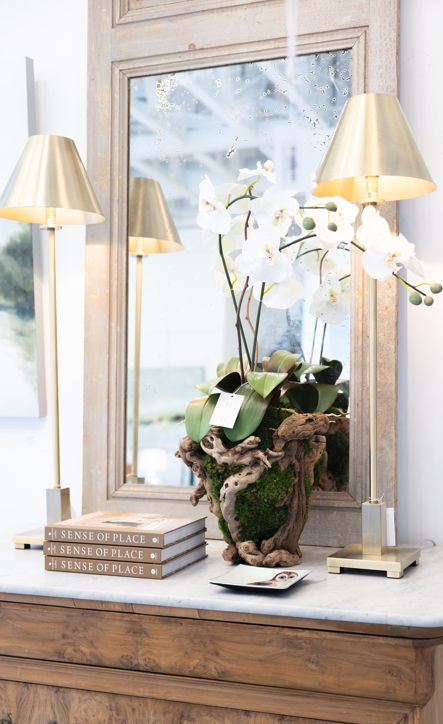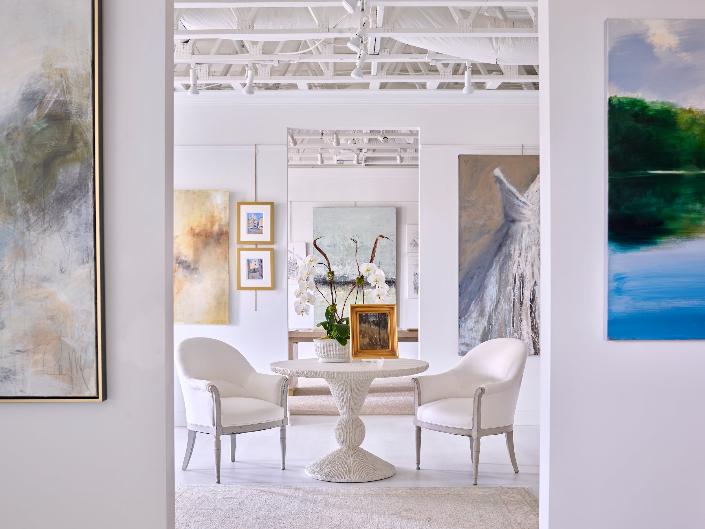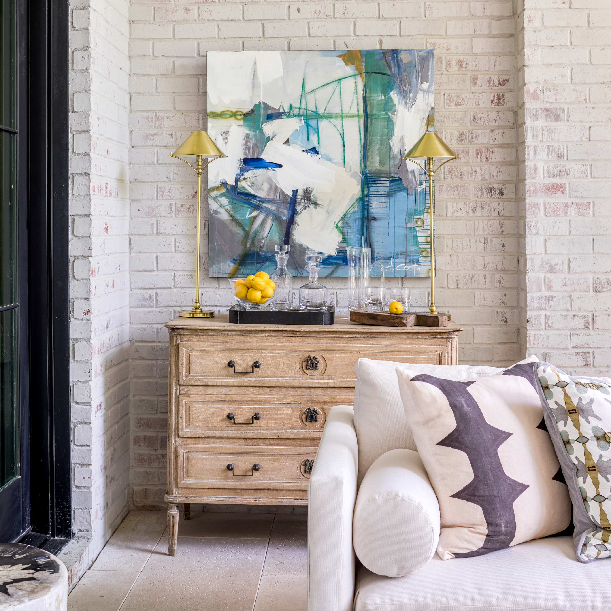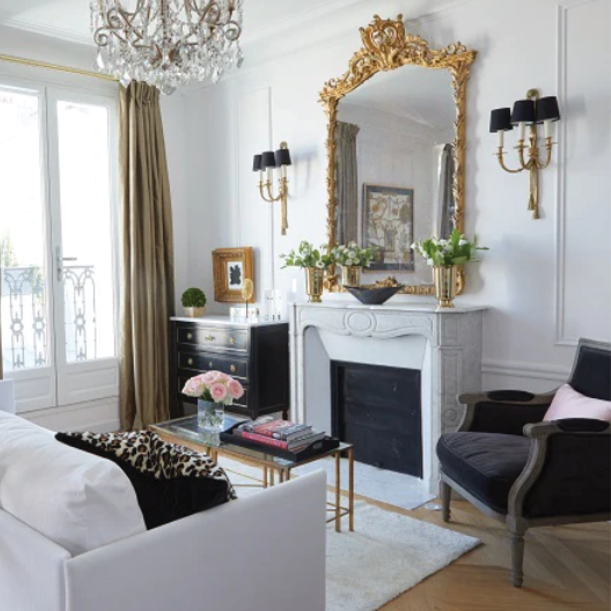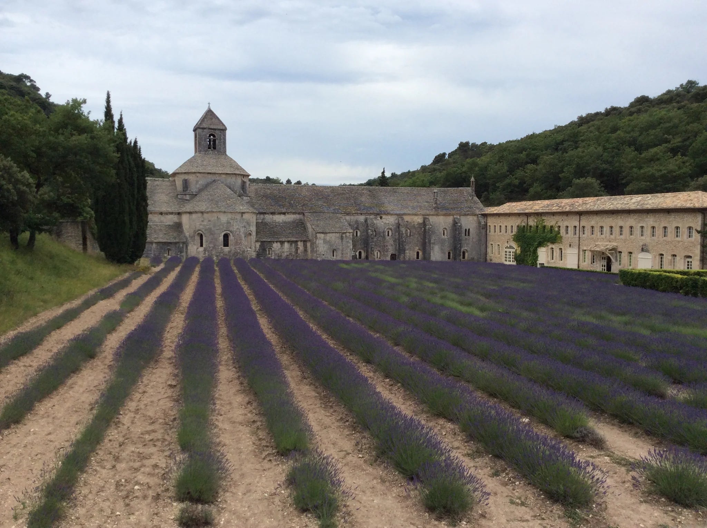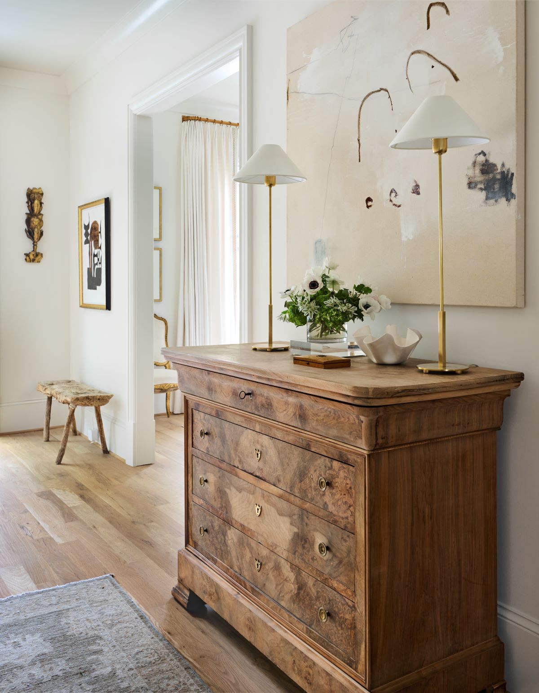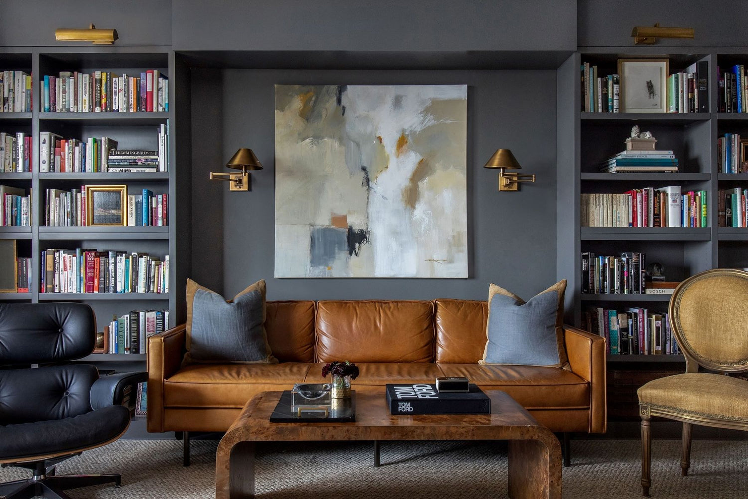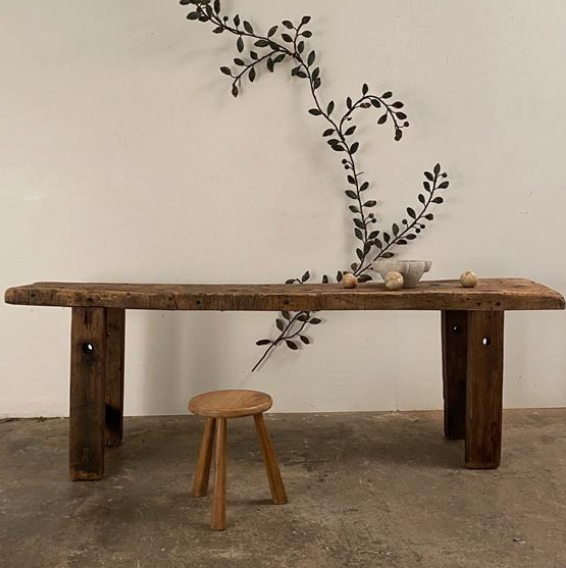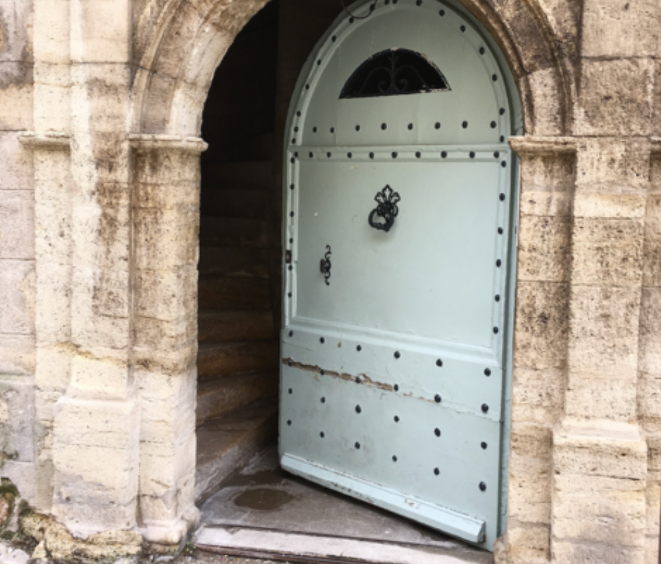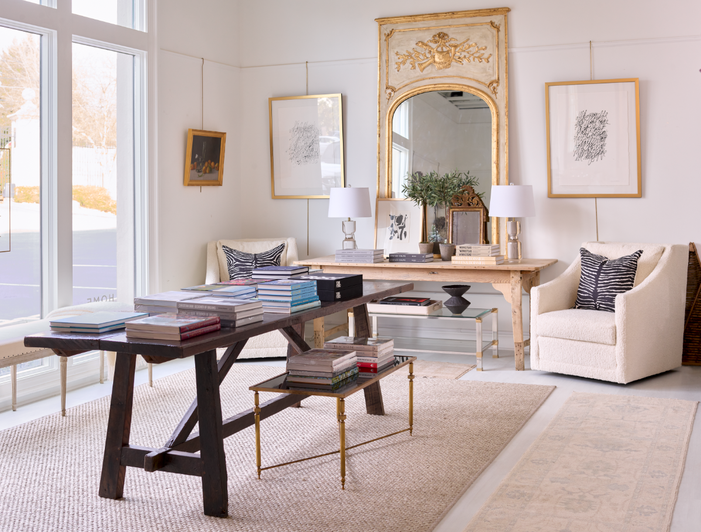When we were introduced to our midtown Atlanta condo, on a glorious moonlit evening a few years ago, it was love at first sight: Love of the view, love of the rambling space and especially, love of the project and its potential. The fact that it was high above a luxury hotel just added fuel to the fire, since my Monsieur had just finished reading “A Gentleman in Moscow” and I was enchanted by the words “Room Service.” That we were visiting it at night, in the company of good friends following a lovely dinner at a West Side restaurant, added even more excitement to an already magical evening.
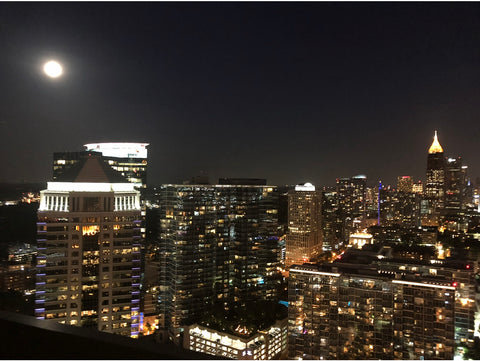
After seeing the condo at night and during the day, I had a vision of Paris converging with Park Avenue in midtown Atlanta! Translating that for our contractor meant replacing all the flooring with hardwood and tile from France, retaining some of the old features, adding more moulding to the walls, updating all the electrical with LED spots and opening it all up to the light and the view. Luckily my contractor, Jeff Fagan, understood exactly what I was after, and the initial renovation went very smoothly.
Our previous condo sold faster than we had planned, so we rushed our contractors and skipped a few of the final touches. In the end, it was about 90% done by the time we moved in. But due to a hectic travel schedule, other pressing priorities, a drain on the checkbook and a dose of inertia, it has actually taken me over three years to finish the final 10%! Now three years later, and with the invaluable help of our great team of Huff'ington designers, I'm happy to finally reveal some of my favorite moments from our Midtown perch:

If this vignette looks familiar, I think it's because it comes straight out of Huff Harrington! The mirror and sconces are from the Paris flea market, the gorgeous dining table came from one of our wonderful employees who was downsizing (and who has first dibs on getting it back, if we ever downsize again!), the armchairs are from Huff Harrington, the pillows are a Sam Jones find and the gorgeous painting was a gift from our wonderful artist Jim Seitz.

When we bought the condo, the floors were all carpeted and the rooms were chopped up. We took down a couple of walls to liberate the kitchen from its dark little corner and opened up the living room to the dining room in the distance. The furnishings are from Huff Harrington, the beautiful painting on the left is from Melissa Payne Baker and the coffee table and art on the right were flea market finds, in Paris. (Oh and the pillow on the right? More from that XL long dress that I bought online because I thought it would make great pillows, which it did! Remember how I used the same fabric at Les Murets?! Best dress ever!)
The dress that just keeps on giving (and a favorite painting from Andrea Costa, all at Les Murets in France)

The previous kitchen had been very dark and gloomy, so I wanted something soft and bright, with white marble countertops and backsplash, and custom cabinets painted in Eider White. My favorite things? The painting by Geoffrey Johnson puts a smile on my face any time I'm working at the sink, the sculptures from Huff Harrington, the double wide sink and double faucets, and the Fisher Paykel dishwasher. I wish we could sell this dishwasher at the store; I am such a fan that I would make the best salesperson ever!

The reading nook is one of the most used spaces in the condo because it's so comfy to curl up in and read a book. The painting on the left is a portrait by Nancy Franke, the hardware is from Worlds Away, and the Eagle, who unfortunately lost a nose in the last move, is from Bill's grandfather's house in Martinsville, Indiana.

I love this vignette because the Louis XVI walnut commode came from my parents and is definitely the oldest, most fragile and most sentimentally valuable piece that I own. I love the patina of the wood and the fact that it sags a little in the middle revealing the imperfections of age. The mirror is from France, the sculpture from Huff Harrington and the artwork is by Brent Baker.

Although we have made countless trips to libraries and donation centers, our books just seem to multiply in our family, no matter where we live. We spend plenty of time in this room, reading, watching TV and possibly napping from time to time. The painting is by Charles Ross, the coffee table is from Huff Harrington Home, and the chairs are a mishmash of styles that I love.
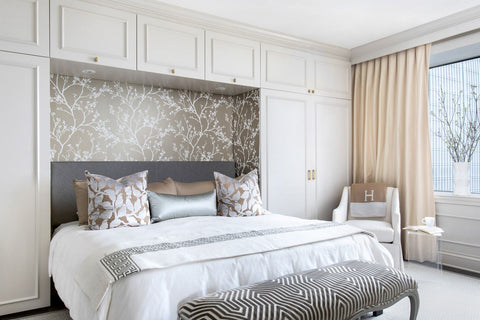
In our bedroom, we took a cue from some of our Paris renovations and built the extra closets around the bed. The wallpaper, bench fabric and throw are Schumacher and the pillows are from Huff Harrington Home.

And while I like this view of the bedroom because it shows the pretty silk lame wallcovering from Schumacher and a favorite painting by Charles Ross, the real hero of our bedroom is the view of Stone Mountain ...

... and the morning light that comes pouring through the window.

We used the same marble in the bathroom as we did in the kitchen but this time we kept it shiny to contrast with the mat surfaces of the wall and floor.

The entrance and powder room were retiled with French limestone from Francois & Co., and the little powder room commode was a funky French find from Huff Harrington Home. I love the wall mounted brass faucets that contrast with the limestone wall. Too bad that we hardly ever use this room because it just might be my favorite! Wallcovering is Romo.

I'm not sure that you will fully appreciate the image of our main terrace without seeing the "before" picture, above.

This is now one of my favorites because it's a great example of how a little paint, a lively rug and a few plants in planters can have the most dramatic impact in its transformation! And yet this was probably the easiest renovation of all.

Of course the real prize is the view from the terrace that I happen to think is one of Atlanta's finest.

But then again, I'm a little biased, since it was love at first sight, on that very first night!
Ta ta,
HH
Credits: All interior photos are by CatMax photography, except the one of our bathroom.

