Last summer, we had the honor of being invited to design a space at Atlanta Homes and Lifestyles' 2018 Cashiers Designer Showhouse. Of course, we said yes in one second.
Cashiers is a fun place to visit. In the middle of the summer when it's hot enough to fry an egg on the sidewalk here in the ATL, Cashiers is a delightful and charming getaway where the flowers are fresh and perky and the temps never get above 85. And it's only two hours outside of Atlanta which makes it an easy destination.
The 2018 showhouse was an Italianate-inspired house perched high on a hill overlooking Lake Glenville. (While we were poking around the house, we ran into the owner and were instantly touched by his deep affection for the house and the labor of love he and his wife had put into it.)

The exterior of the 2018 Cashiers Designers Showhouse. (credit: Thouswell)
Our space was the long gallery that ran along the back of the house and faced onto the patio overlooking the lake. The minute we saw it, we knew it would be a perfect spot for a well-curated collection of paintings from the gallery with a couple crunchy antiques and mid-century pieces mixed in for fun.
But first, we had a some design dilemmas that we needed to address:
Dilemma: the gallery floor was tiled in a marble earth-toned trompe l'oeil pattern that we weren't sure we loved at first. We had to make a decision to either add a couple neutral runners to minimize the pattern effect or embrace it and leave it alone.

Solution: we found out that the owner and his wife had actually laid the elaborate tile on the floor themselves and you know what? The more we looked at it, the more we loved it. We decided to leave it alone and embrace its personality. So glad we did that - we got so many comments, compliments and questions about the floor. And we're not taking any credit for it, either. That floor stood on its own and won us over.
Dilemma: the original light fixtures were not quite our style and several of them were located in spots where we wanted to hang art.
While the existing light fixtures were very much in theme for the house, they weren't quite what we had in mind.
Solution: we were able to remove and/or replace the original fixtures with two showstoppers that we found and fell in love with. They are clean-lined but have a subtle organic quality that played well with the home's beautiful location.

Dilemma: we knew we wanted to place a couple pieces of furniture in the space but we had to to balance the aesthetic of the house with our choices. Again, we took a cue from the homeowners who had traveled extensively and loved Europe.
Solution: go with what we know and love - the magical mix works every time. We went with a narrow (but spectacular) 18th century gold carved console and married it with a soothing abstract by Charles Ross and a grouping by Gail Foster. Va-voom!

An 18th century carved wooden console with an abstract by Charles Ross above it. A couple decorative accessories are on the console, along with a very texture-y 1950s portrait we found in France.

In another convenient niche further down the gallery, we had a blast mixing centuries and styles - a crusty late 18th century barometer, a 19th century chinoiserie commode, a pair of 1960s brass and leopard print side chairs and a grouping of 1960-70s French portraits that we sourced in Paris.

Credit: Atlanta Homes and Lifestyles/Emily Followill
It's always all about the mix. A chinoiserie commode, sexy brass and leopard chairs from the '60s, an 18th century barometer and a nice grouping of 1970s cubist-inspired portraits.


Our final design dilemma was hardly a dilemma at all: we had to choose all the art for the space. That's one of our favorite things to do and we were all instantly on the same page with our vision: keep it clean, simple and modern - and let the art do all the talking.
Here are some paintings that are very similar to the ones we hung in Cashiers - again, a lively and interesting mix of representational, abstract and portraits.




One of the most fun things about designing in a showhouse is working with and around so many talented designers. We made a boatload of friends at the house and were thrilled to humbly contribute to a couple of the spaces:


Sande Beck designed one of the upstairs bedrooms and transformed it into a glamorous, elegant lady's space. We were delighted to offer up some art from the gallery: Nancy Franke, Geri Eubanks and Kelley Ogburn were obvious choices for their soft and beautifully painted pieces.
We love showhouses and are always grateful for the opportunity to be included. Keep your eyes peeled for coverage of the Southeastern Designers Showhouse that premiered in May. Our whole design team had a blast creating a chic outdoor veranda space that was so inviting, we all had a hard time leaving it!

The HH Design team lounging on the veranda at the 2019 Southeastern Designers Showhouse. What a treat that was.
Ta ta.

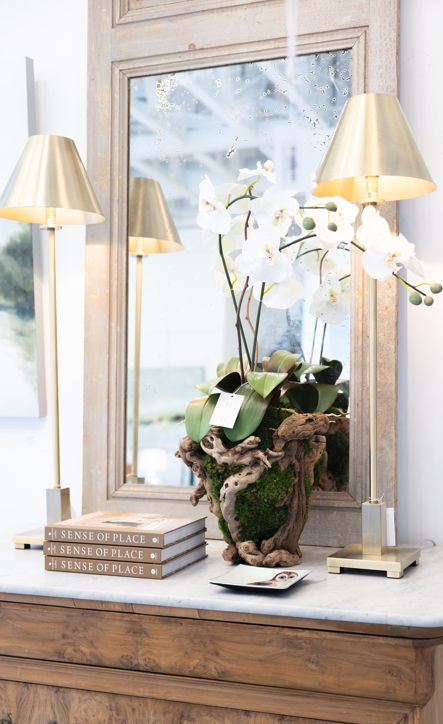
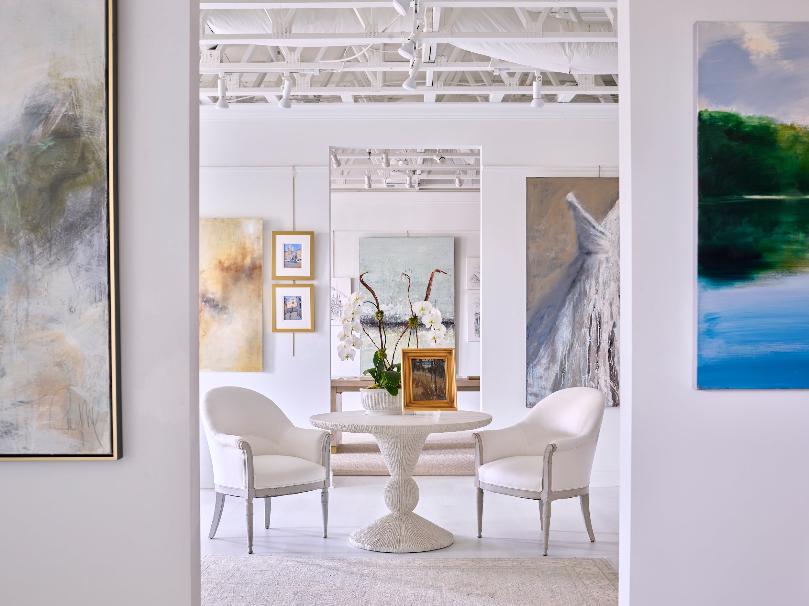
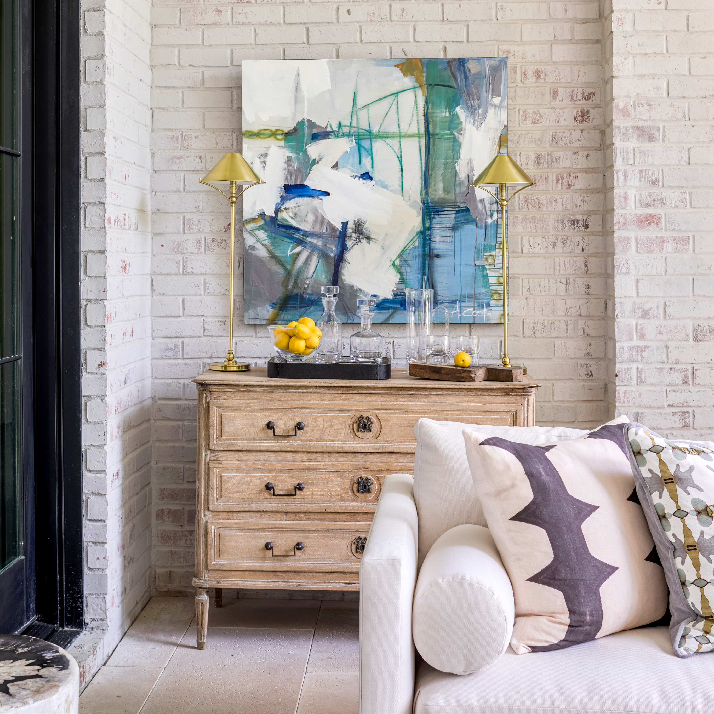
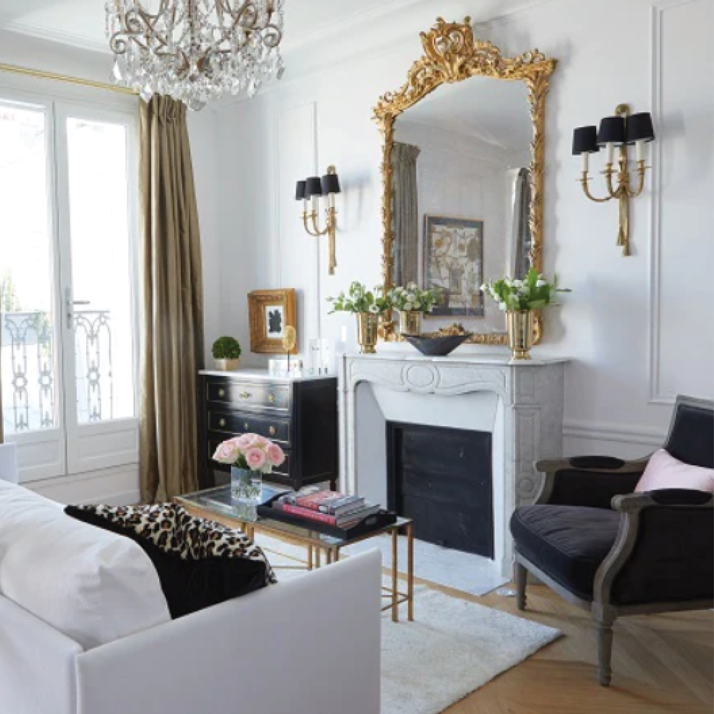
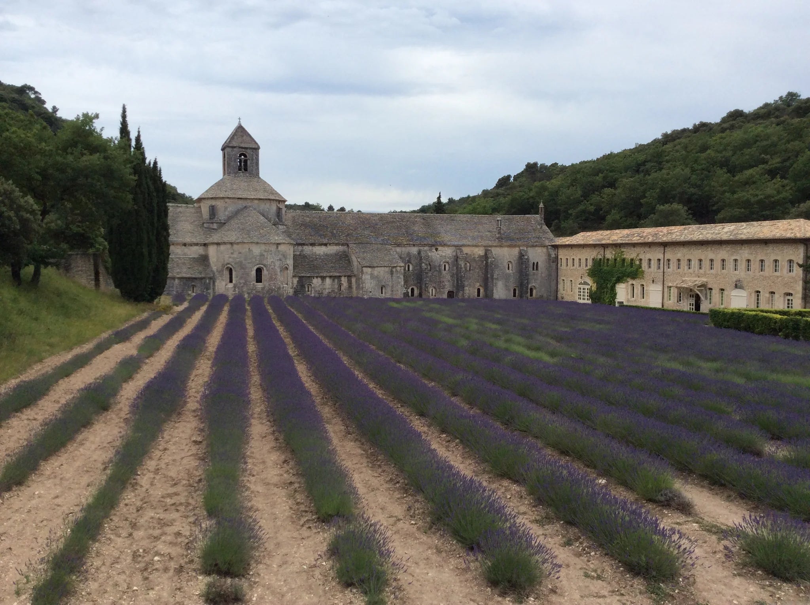
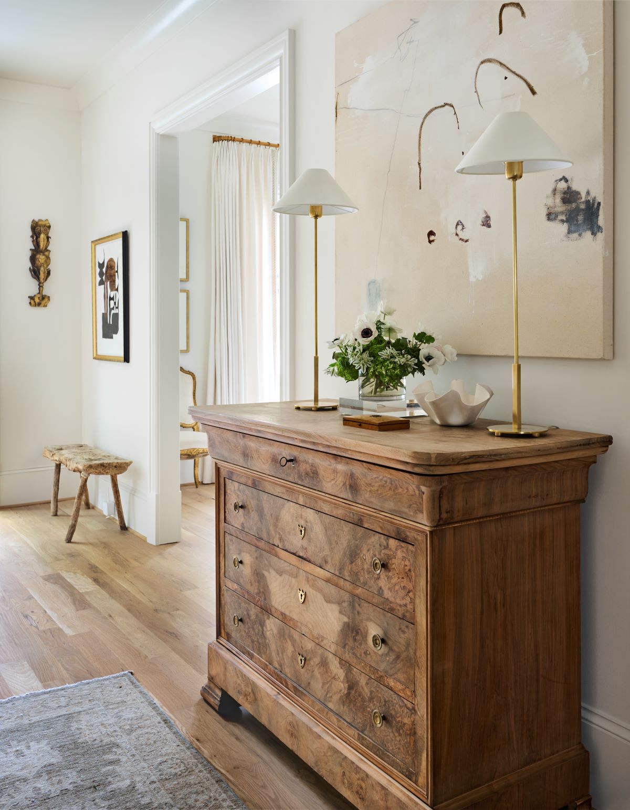


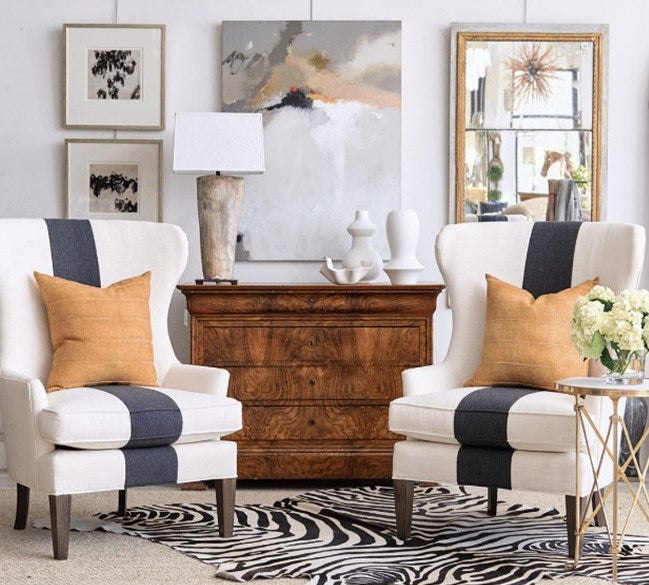

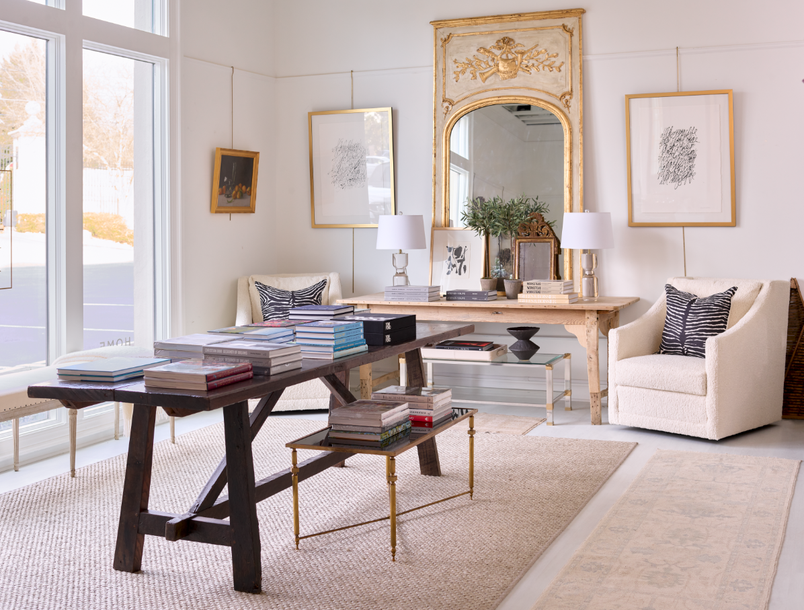
1 comment
Ann Stovall
Your touch was greatly missed at this year’s Cashiers Showhouse!
Your touch was greatly missed at this year’s Cashiers Showhouse!